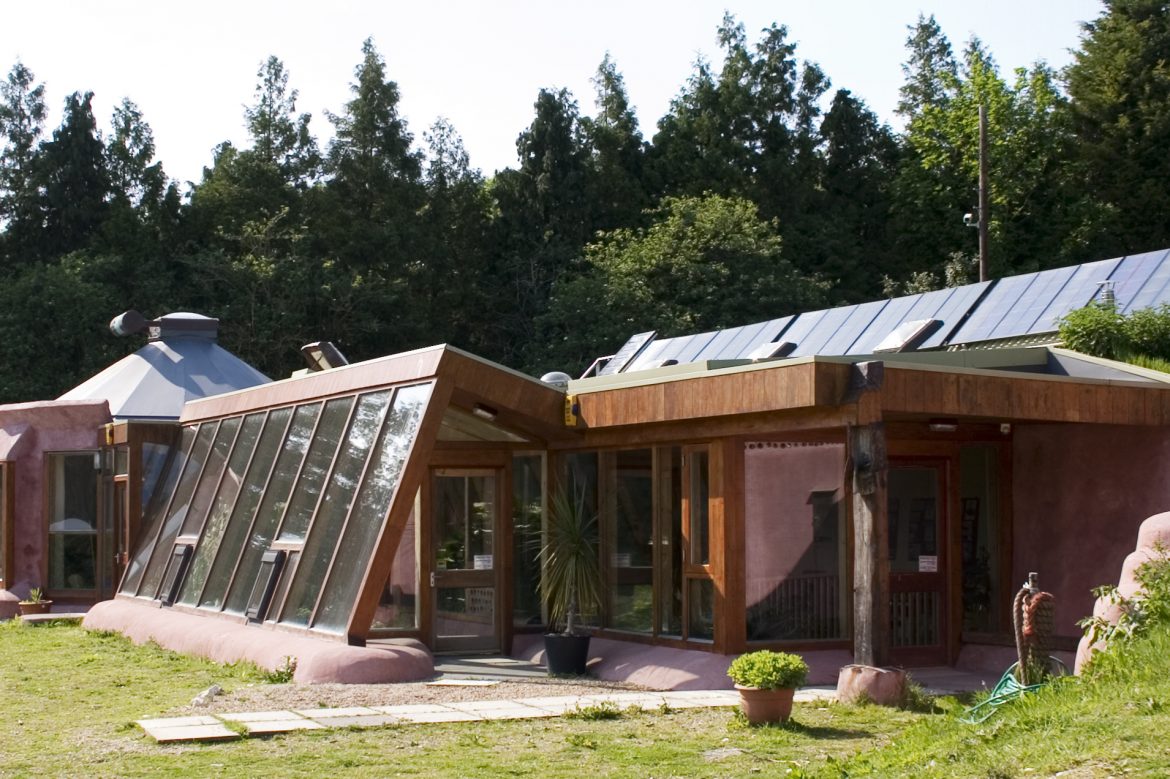
Earthships May Be Your New Homes
Imagine a spaceship, capable of producing food and water that its inhabitants will need throughout their lives, maintaining the temperature in a constant range of 18-21°C, and converting solid and liquid wastes into water and food. Possibly not surprising for sci-fi fans. Next, imagine that the ship consumes almost no energy to meet these demands. Is that realistic? Now, take this spaceship and put it in the middle of a desert. Furthermore, assume that you build this ship using almost exclusively waste materials and earth, and that you can build it yourself, without the need for an architect or an engineer. You do not need to assume, in fact, because these ships already exist on Earth. They are known as “earthships” and their main architect is Michael Reynolds.
As we keep talking about carbon emissions, global warming and climate crisis, we often come across concepts such as zero carbon, zero waste, and carbon footprint. Architecture does get its share of these mainstream sustainability headlines. Energy efficiency, smart homes, green certificates and zero-carbon building materials are things we may now encounter in daily life. Concepts such as natural buildings and ecological architecture are rather attractive subjects and become even more attractive if you are able to say “I can do this myself” as today’s conditions require working for almost forty years to own a house.

The thing is, these are not new inventions. When Michael Reynolds graduated from the University of Cincinnati’s Faculty of Architecture in 1969, the cost of living and the problem of waste causing environmental pollution were also hot topics. The “peak oil” arguments and the energy crisis in the 70s served as additional concerns and encouraged this newly graduated American architect to begin forming a vision: To produce structures in a cheap and durable way by using waste materials that cause environmental pollution. This vision developed over time and by incorporating techniques such as thermal mass, passive solar, natural ventilation, renewable energy, rainwater harvesting, and biological treatment, it acquired the identity as we know it today: Earthships. Currently, more than 3,000 Earthships are estimated to exist on Earth, with the US states of New Mexico and Colorado in the lead.
However, not everything was achieved that easily. When Reynolds graduated, he moved to Taos, New Mexico, and began building houses from waste tin cans. While these were portable structures consisting of a single room at the beginning, they soon turned into more complex structures that cover the necessities of modern life and began attracting attention as alternative shelters that could self-sustain in the desert, where municipalities could not convey a grid infrastructure. This being the case, the municipalities also became intrigued. As Reynolds was building houses for people without anyone’s permission and these houses did not meet legal requirements, things came to a point where his architectural license fell into danger of being cancelled. It is worth noting that in those years, no legal frame existed for these houses, which were built in the middle of the desert, by using old tires and tin cans, entirely off the electricity grid, covering the domestic water demand by collecting rain water, and biologically treating waste water to reuse it in greenhouses inside the main structures. Unless you were doing the job by the book, it was not possible to do the job at all. However, this was exactly what Reynolds aimed for. He wanted to build off-the-grid structures that still offer the comfort of homes connected to central systems, and he wanted to do this by reusing waste materials. Reynolds then spent much of his time working for the adoption of the Sustainable Development Testing Site Act.
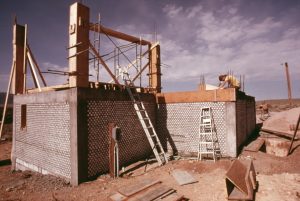
Meanwhile, Reynolds’ reputation continued to spread in other countries. Earthships were being built in Europe, Asia, and Africa. In 2005, however, things changed again. On December 26, 2004, the Indonesian island of Sumatra was hit by an earthquake with a magnitude of 9, which triggered a tsunami. The disaster killed about 170,000 people in Indonesia alone and rendered more homeless. Reynolds and his team were invited to join post-disaster relief efforts, where they built a few Earthship examples. These structures, built by people who had almost nothing left, with their own hands and using all the garbage scattered around, aroused great interest and respect. Shortly after Reynolds returned to the United States, he regained his architecture license. His company, formerly known as Solar Survival Architecture, eventually became Earthship Biotecture. The company now runs several architectural projects, and also organizes hands-on training where anyone can learn how to build an Earthship step-by-step.
What is an Earthship like?
Above all, the designs are deliberately kept simple in order to ensure that anyone can build it. Most ready-made projects are single-storey and basically organized according to six design principles:
- Thermal/Solar Heating and Cooling: Earthships use passive solar heating and cooling methods. The position and layout of the building, south-facing windows and their angles, the entire facade allow for benefitting from the sun’s heat at a maximum level in winter. Thermal masses with densely packed physical structure (compacted soil floors, walls made of spare vehicle tires filled with soil, etc.) heat up when the Sun’s rays hit them, retaining this heat and radiating it during the night, keeping interiors warm. In summer, the sun reflects off the south-facing windows and does not penetrate inside. In general terms, each living unit is surrounded by earth-filled tires on three sides, in a U-shape, with its south-facing side covered with glass placed at particular angles based on the area’s geographical location (in terms of latitude and longitude). Cross ventilation and the chimney effect enables passive ventilation, providing maximum benefit from dominant winds. In a nutshell, the building heats and cools itself without consuming fossil fuels or wood or electricity.
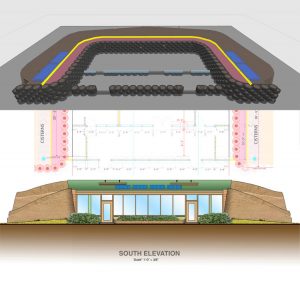 Waste Management: The buildings are fully ingrained with the approach of recycling and reusing materials. The walls are built with earth-filled spare automobile tires (each weighing 150 kg), using glass, tin and/or plastic beverage cans as bricks. The back and front sides of the walls are covered with earth, walls are coated with plaster, and thus the waste material is trapped within the walls. This way, each earthship saves an enormous amount of waste from polluting the environment, while also significantly reducing the usage of materials (and therefore fossil fuels) required to build a structure with the same characteristics. So, the problem turns into a solution.
Waste Management: The buildings are fully ingrained with the approach of recycling and reusing materials. The walls are built with earth-filled spare automobile tires (each weighing 150 kg), using glass, tin and/or plastic beverage cans as bricks. The back and front sides of the walls are covered with earth, walls are coated with plaster, and thus the waste material is trapped within the walls. This way, each earthship saves an enormous amount of waste from polluting the environment, while also significantly reducing the usage of materials (and therefore fossil fuels) required to build a structure with the same characteristics. So, the problem turns into a solution.- Renewable Energy: Electricity is produced via PV solar panels and wind turbines. Homeowners are already people with saving-awareness, so the main goal is to reduce consumption. While designing the power infrastructure, the aim is to reduce the capacity as much as possible to make things financially accessible. When you also take into account the energy-efficient lights, refrigerators and pumps, the total energy consumption can drop to a quarter of that of a normal house.
- Water Supply: All rain and snow water that falls on the roof of the building is collected in a tank. After passing through a filter, the water disperses into the solar heating system (for hot water) and household installations.
- Waste Water: Grey water (all waste water flowing from drains except the toilets) is used and cleaned by plants in the indoor greenhouse, or “botanical cells” as Reynolds puts it, and the excess is stored for use in toilet flush tanks. Black water (water from toilets), on the other hand, passes through a normal septic tank and is cleaned in plant-filled botanical cells called artificial wetlands located outside the building, and waters the landscape plants. Raindrops falling on the roof of an earthship are reused four times. Thus, it can sustain itself independent from underground water sources or the water grid.
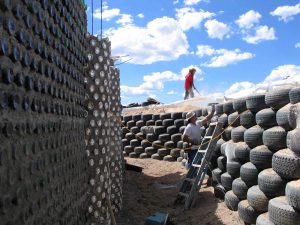
Several studies have shown that earth-filled old tires plastered with cement mortar do not cause any adverse health effects. - Food Production: The idea of producing organic food inside the structure is the latest addition to the earthship design. Botanical cells that recycle wastewater host

Plants seen along the greenhouse zone are also used for treating waste water. plants that are most suitable for the job. In addition, vertical hydroponic gardens can be erected on a mini scale to use the space more efficiently. Peppers, tomatoes, beets, cucumbers and a variety of other vegetables can be grown. If desired, more complex food production systems can be established by incorporating aquaponics, which also includes raising fish and using the nutrient-rich waste from fish for plants. Buildings are not isolated from the soil. This ensures that the supporting elements do not deteriorate due to seasonal expanding or shrinking, the constant temperatures under the ground are better utilized, and the thermal mass effect is maximized. They are reported to be much more resistant to fires than traditional reinforced concrete, wood or many other building materials. Detailed studies were carried out in Canada for testing these. They surely encountered problems in the first years. “One summer day,” says Reynolds, “a friend of mine who lives in one of the houses I designed and built (in Taos in the middle of the desert) called and said that the house was getting too hot and that something was wrong. When I went there, a typewriter on the table had begun melting!” We don’t know if Reynolds was exaggerating, but he certainly has had plenty of opportunity to experiment with how efficient a passive solar system could be. It should also be kept in mind that the place where he first started building these structures in the 1970s was an actual desert. It is a location that is about two thousand meters above the sea, with a harsh climate where high temperature differences exist between day and night, as well as summer and winter. “If we managed to do it here, we can do it anywhere in the world,” adds Reynolds.Beyond all that functionality, earthships look like they’re straight out of a mysterious “steampunk” story. When you establish the functionality that makes the buildings this efficient, and with a little knowledge of materials and interior design, aesthetics comes naturally. The way an earthship blends into its environment is also very effective. Since its back and sides are covered with earth, it integrates with its surroundings. In addition, the building area can be enlarged by adding U-shaped units made with earth-filled tires, making it a modular system. It is possible to build both a small earthship with a single room, or a large one with ten rooms next to each other. As it fits everyone’s needs and budget.
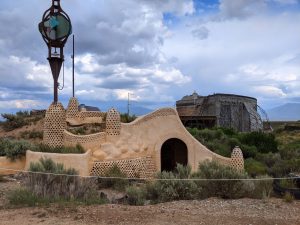
Earthships have designs that may attract the attention of anyone who has even the slightest interest in topics like ecological life, natural architecture, and sustainability. Its functionality, low carbon footprint, principle of reusing and recycling wastes… In a nutshell, its self-sufficiency and aesthetic success conquer the hearts of those who see one. If you wish to learn about Reynolds’ adventure that started in the 1970s and follow its current progress, we recommend you to watch the documentary called Garbage Warrior which
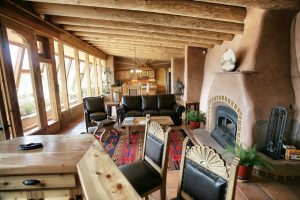 is on earthships.
is on earthships.
REFERENCES
- 1. https://en.wikipedia.org/wiki/Earthship
- 2. https://www.britannica.com/topic/Earthship
- 3. https://www.earthshipglobal.com/
- 4. http://www.garbagewarrior.com/
- 5. https://en.wikipedia.org/wiki/2004_Indian_Ocean_earthquake_and_tsunami
